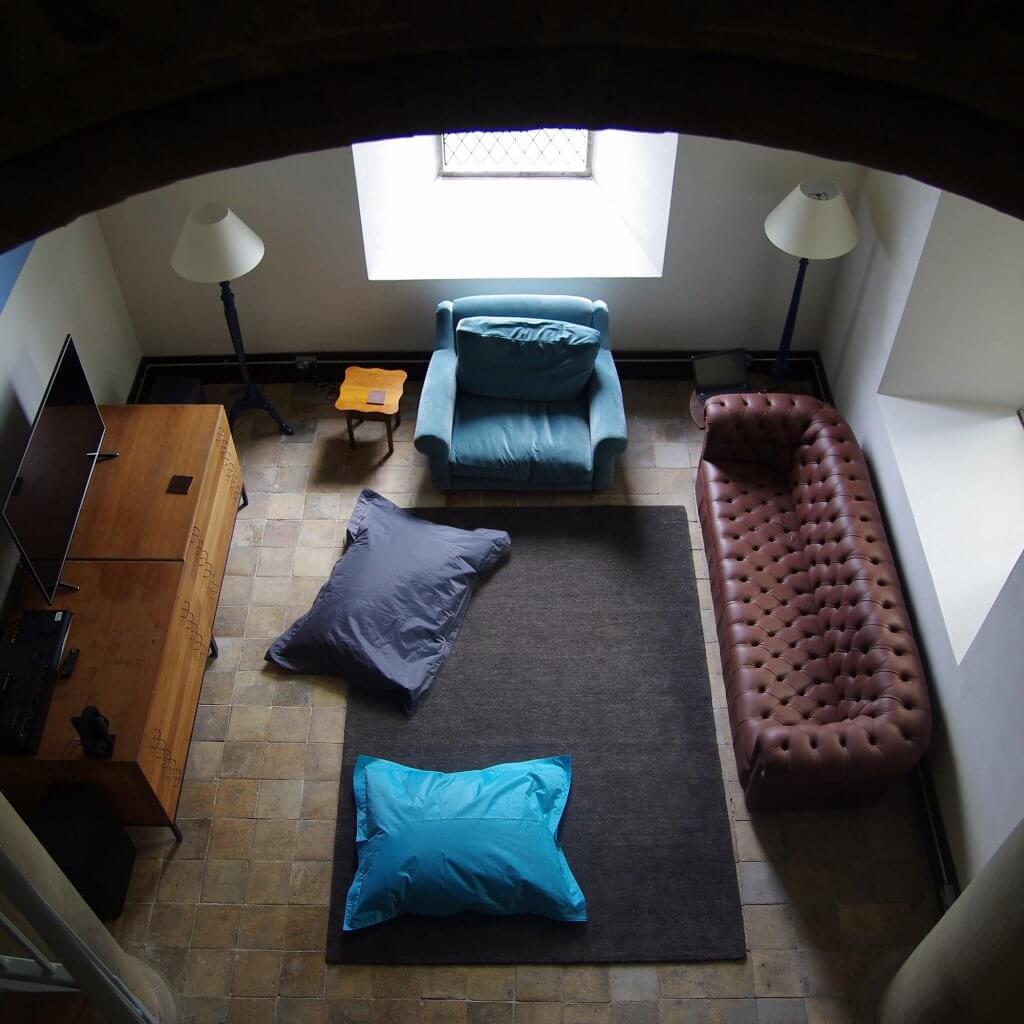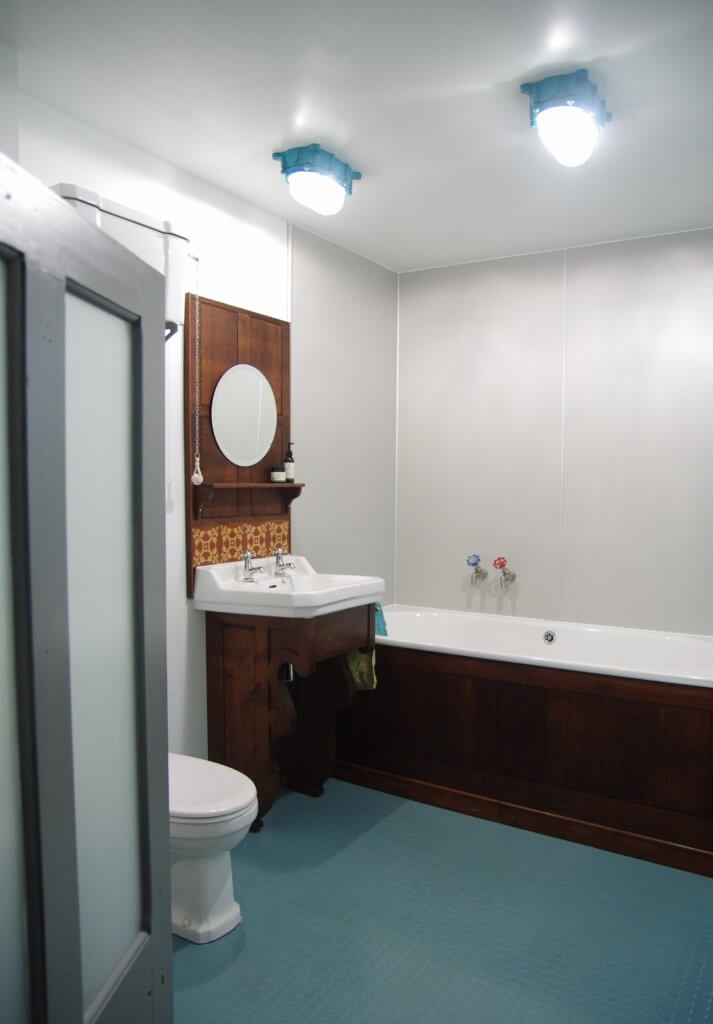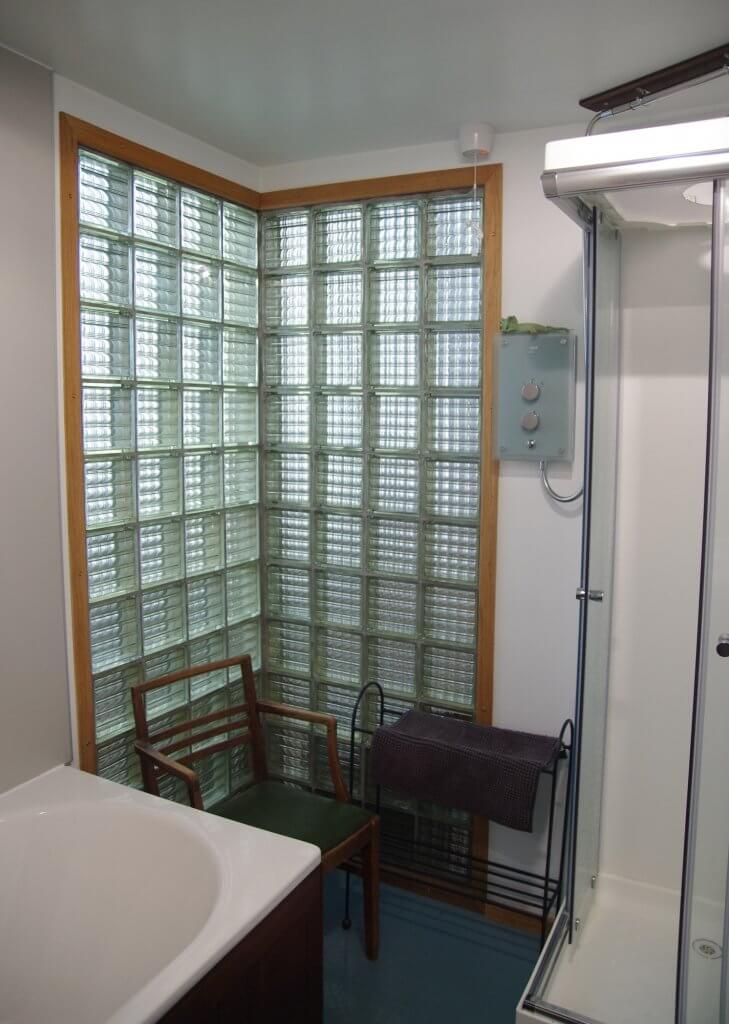The House
We have sympathetically converted the rear of the nave into a family dwelling. After a lot of deliberation as to which part of the building to live in – the tower? – a side aisle? – the apse?… we settled on the west end as this was the most utilitarian part of the church having previously been the choir vestry. It had a source of water, drainage and a toilet as well as an upstairs level – the gallery. Converting the west end had the least impact to the historic architectural integrity of the building.
A steel frame was put in to support an extension to the gallery floor. Built in front of that is a stud wall to separate the House from the rest of the nave. The partition wall has salvaged wooden arched windows and door, in keeping with the romanesque arches which dominate the nave’s interior.
Underfloor heating has been installed, powered by a log boiler. The original flooring – flagstones, quarry tiles and encaustic tiles have been relaid.
The ground floor remains open plan. The west church door is our main entrance, leading into a lobby area and kitchen. An internal porch helps to stop drafts.
The kitchen has been created using original Christ Church oak.
The south-west corner has become our living room as this has the best light, being the sunniest part of the building.
A bespoke staircase leads upstairs. The staircase and landing give wonderful views of the moulded arch.
The master bedroom, which is using the original gallery space has the biggest stained glass windows in the church. Windows have been installed into the large arch space to ensure that the church can still be viewed from end to end.
The original church walls have been stripped of modern paints, then re-plastered with lime mortar and lime-washed.
The bathroom is adjacent to the master bedroom, and is the latest room to be completed.
The base of the tower will become a utility area. The first floor of the tower will (eventually!) become a bedroom.
Our progress can be followed in the Journal.






















